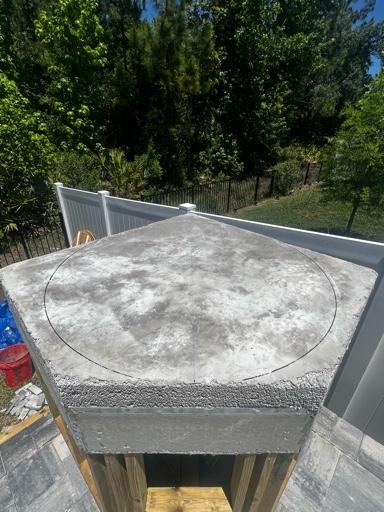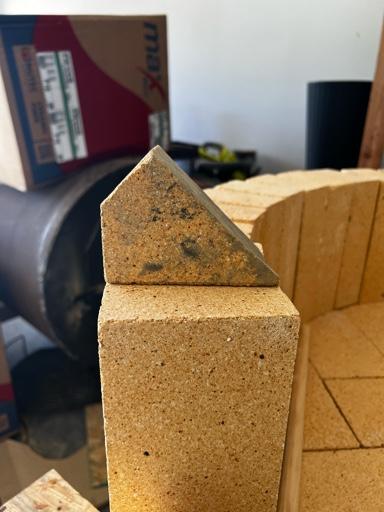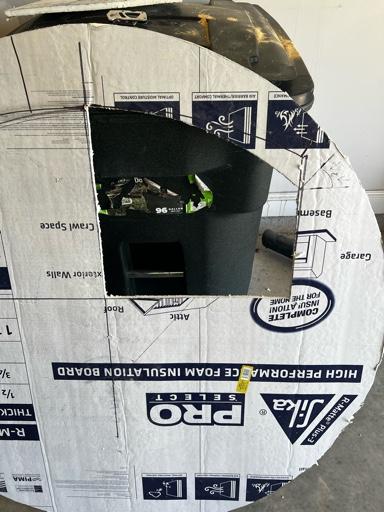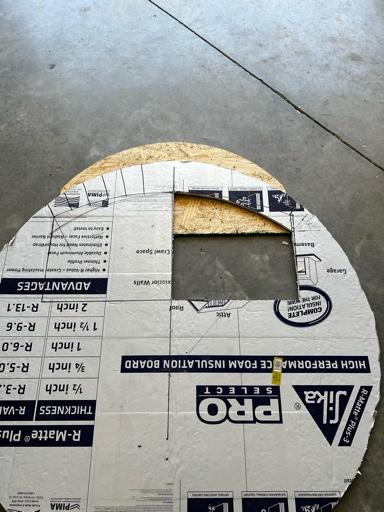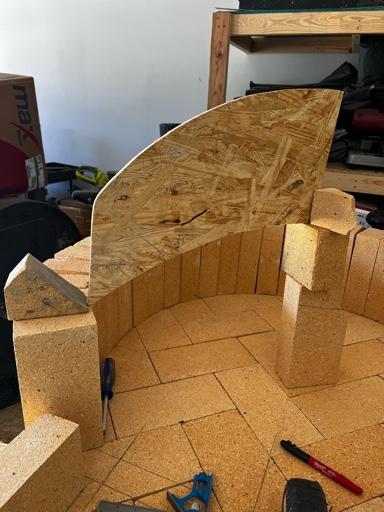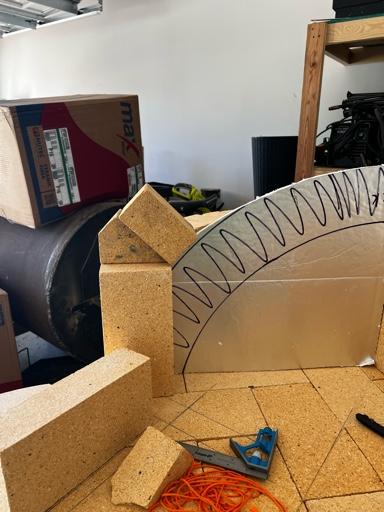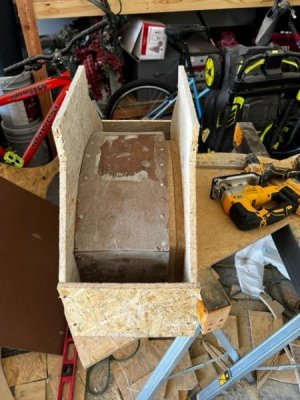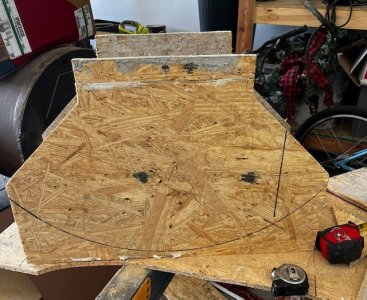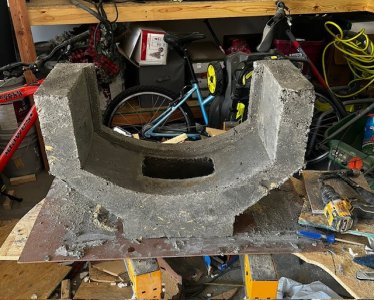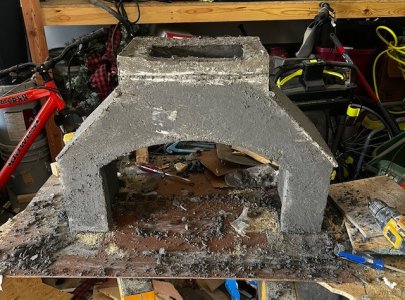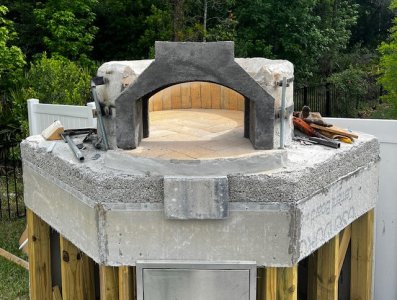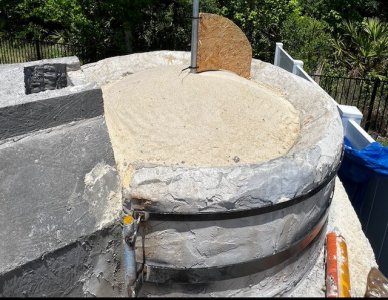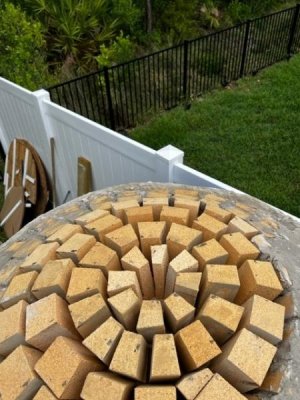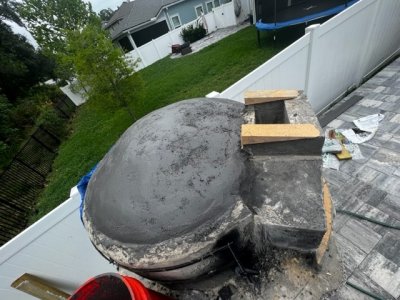Back9Q
is one Smokin' Farker
- Joined
- Oct 8, 2012
- Location
- Jacksonv...
I know its not bbq but we all enjoy cooking so thought I wood share my pizza oven build. I am basing it off Forno Bravo Vesuvio 80.
Here is what final build should resemble. I will be doing blue tiles on perimeter, black by arch, and black chimney
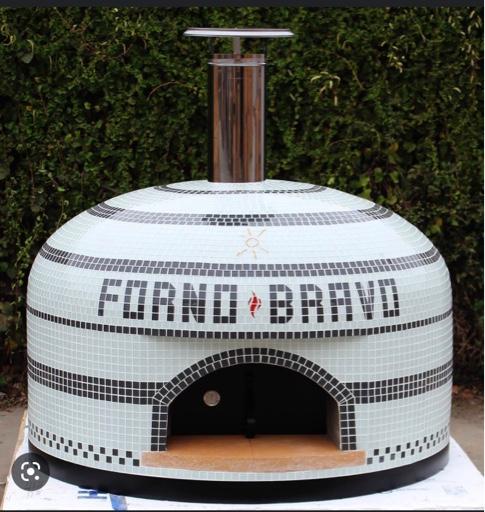
Platform built on new patio with a 4” layer of insulating perlcrete. I topped with a homemade refractory mortar slurry of fire clay, cement, lime, and sand at a 1:1:1:3 ratio
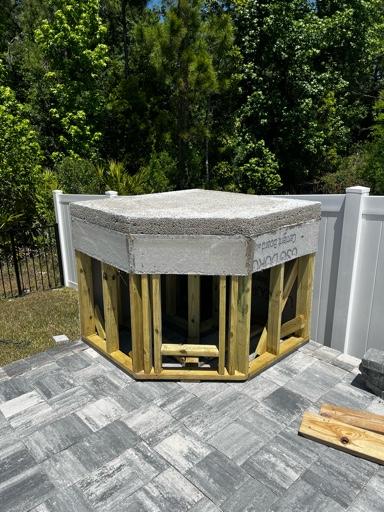
Then was time to cutout template, lay floor and mark, then cut
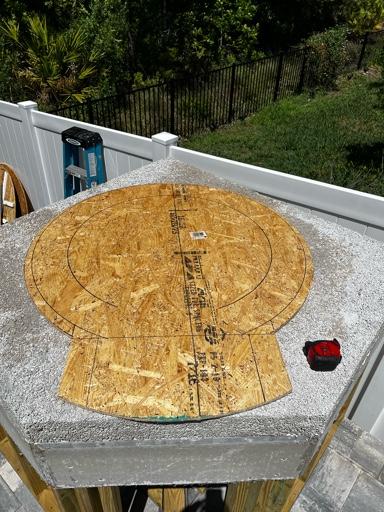

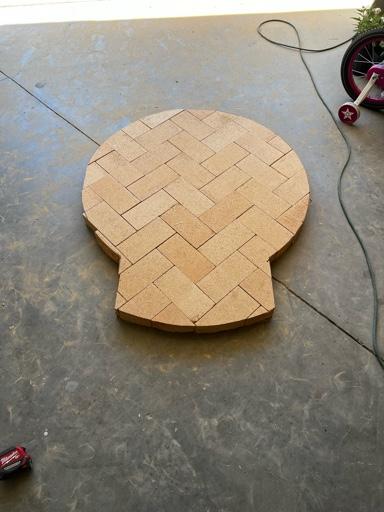
Finally time star dry fitting first row. Since I am doing a low dome Neapolitan style the first arch will be steel so I can wrap metal bands around and weld in place. Its not a true dome so a lot of outward force on walls that needs to be contained
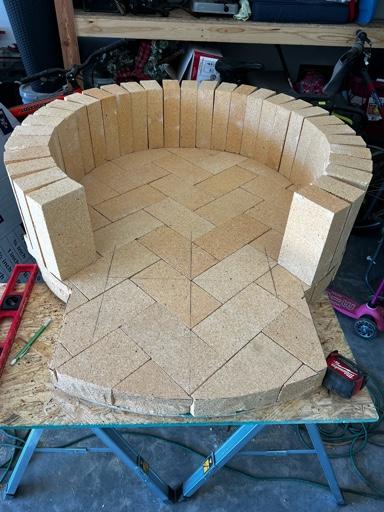
Sent from my iPhone using Tapatalk
Here is what final build should resemble. I will be doing blue tiles on perimeter, black by arch, and black chimney

Platform built on new patio with a 4” layer of insulating perlcrete. I topped with a homemade refractory mortar slurry of fire clay, cement, lime, and sand at a 1:1:1:3 ratio

Then was time to cutout template, lay floor and mark, then cut



Finally time star dry fitting first row. Since I am doing a low dome Neapolitan style the first arch will be steel so I can wrap metal bands around and weld in place. Its not a true dome so a lot of outward force on walls that needs to be contained

Sent from my iPhone using Tapatalk







