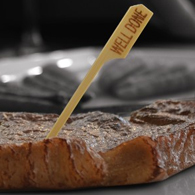Krabby Patties
Got Wood.
- Joined
- Apr 7, 2015
- Location
- Greensbo...
Worst case, you can always cut the hinge off flush if you change your mind.

Great thread! Im planning to build a small pavilion on the back of our lot and have been mulling over the idea of doing this right here.
One question though. When I had my french doors installed they used a very large piece of angle to brace the opening above the doors. I asked him about this and he just said it had to do with codes and bricks hitting people in the head. Id imaging it helps with sagging overtime not sure if it was just because the area of the door was so wide.

What happened to the hinges and shelf?
