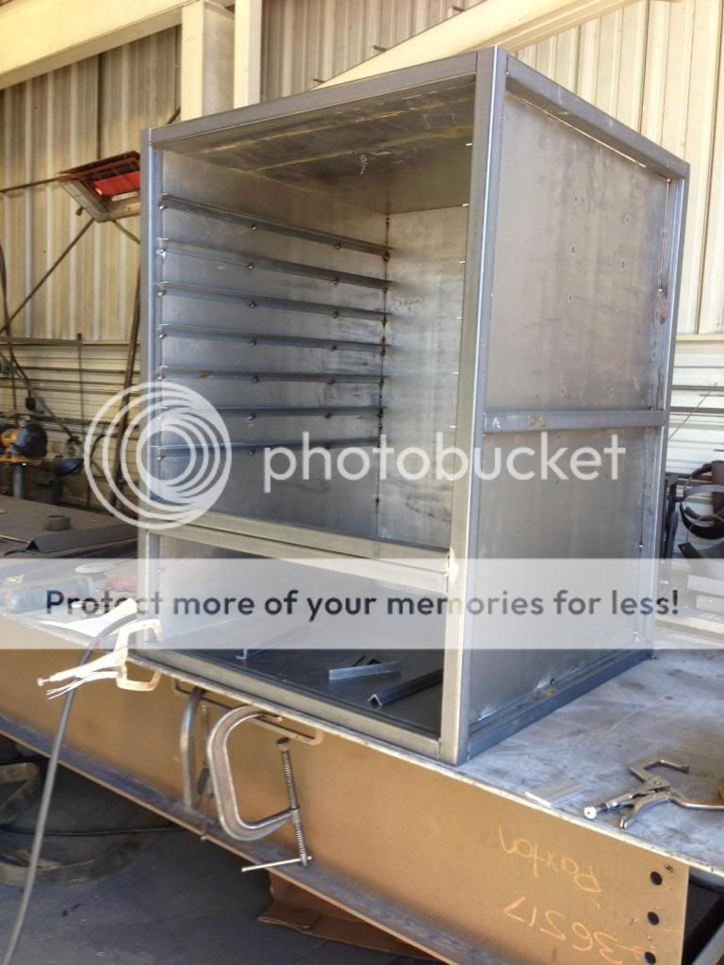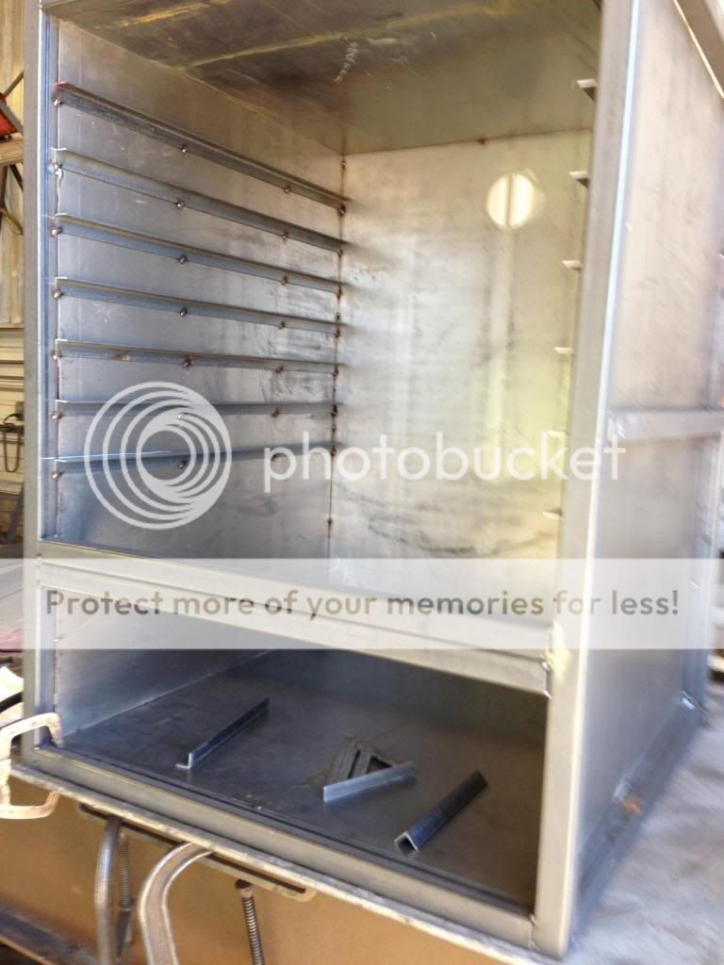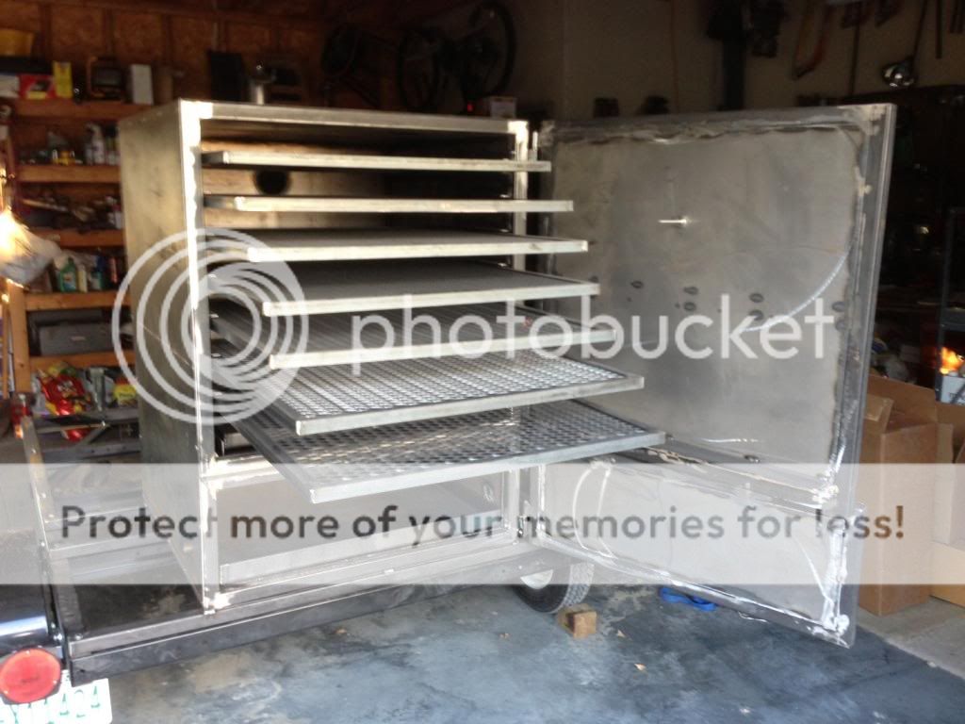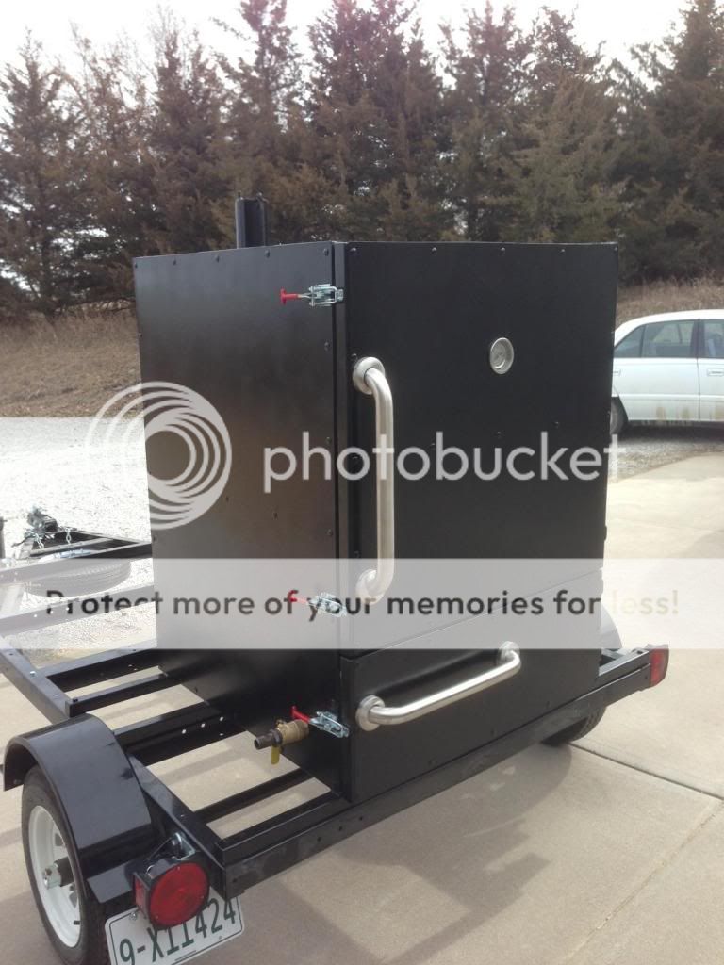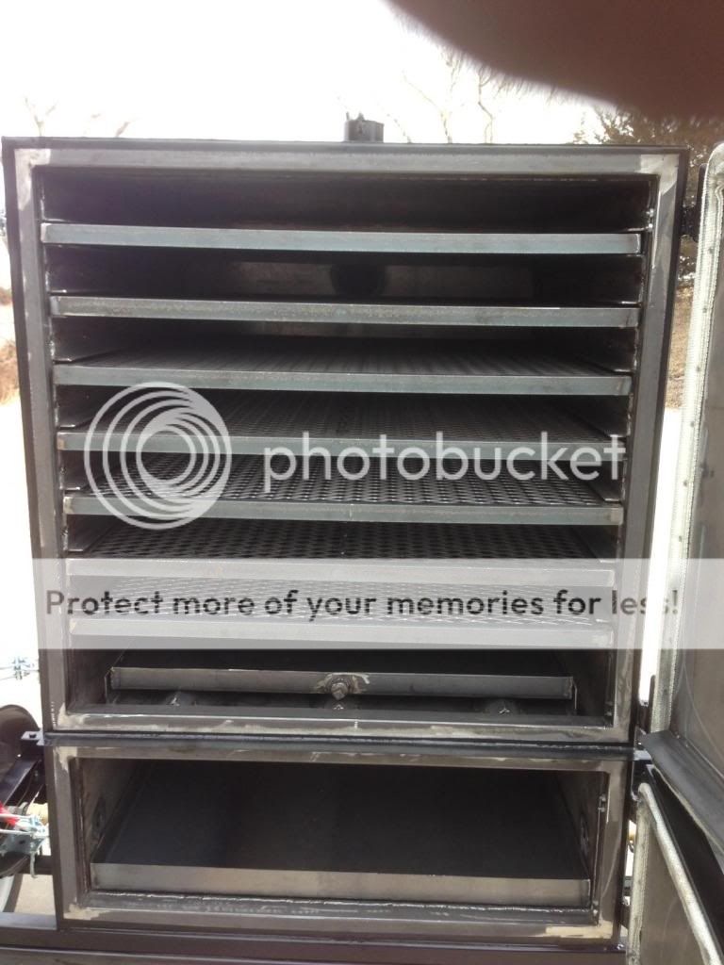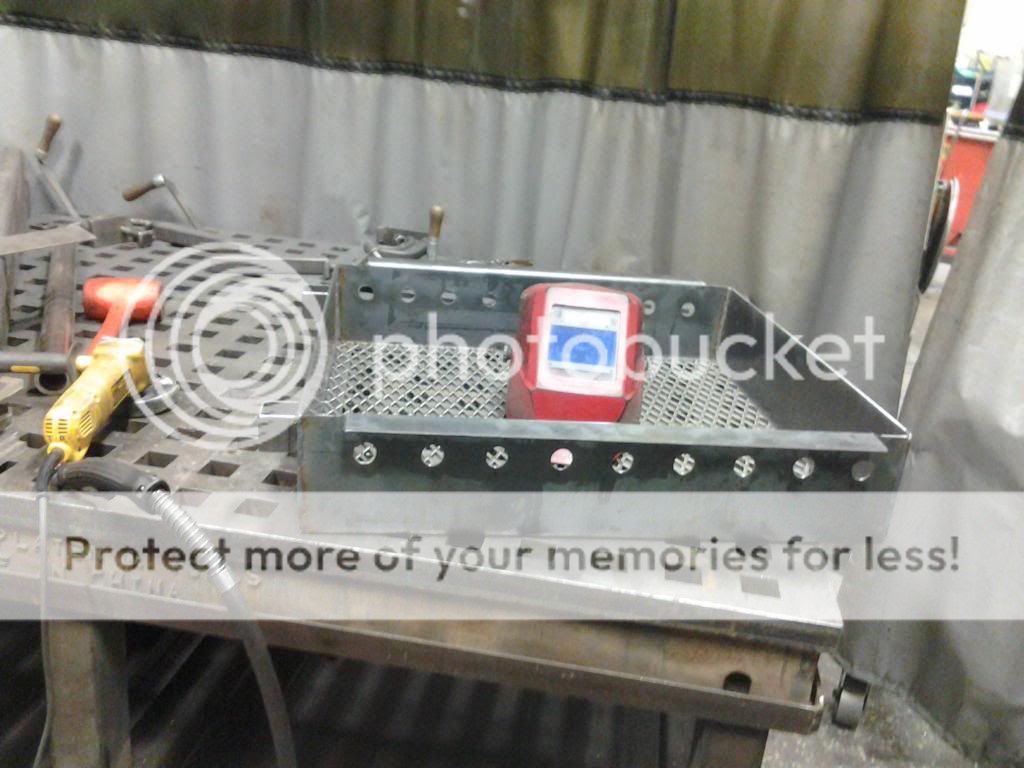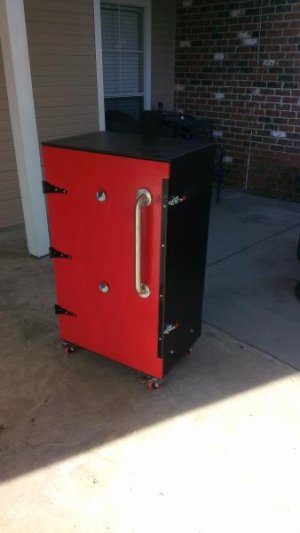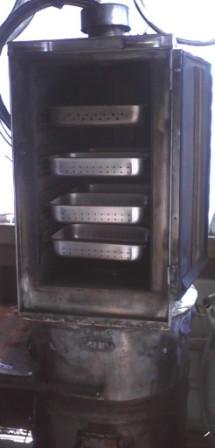Toronto
Knows what a fatty is.
Hi guys, I was thinking of making one of these things as a project and would like input from others who have built their own. What upgrades would you make if you were to build it over again?
Im not sure if my design will work efficiently but here it is:
Parts needed
You will need square hollow bar:

You will need sheet metal:

You will need some angle bar:

So now that we have are parts list lets build!
First we are going to build the left side wall. Here is the basic frame with some hollow bar.
12x1x1 = 2
29x1x1 = 2

Next we add sheet metal to both sides.

Now we cut out the holes for the smoke channel from the fire chamber to the smoke chamber.

That’s it!
We have now completed the left wall and will repeat the process to create the right wall. We then build the top and bottom the same way except we do not cut holes and then we join it all together like this.

We now add the middle section to partition the firebox from the smoke chamber.

Next we add shelves made with angle bars.

Next we add a sheet metal back wall and attach the smoke stack. Five circular holes were cut in the smoke stack and the sheet metal backing to create an exhaust. I added two pics so you can see it from the front and the back. Im thinking a fence post would be ideal for the smoke stack?


Now we build a frame for the insulation around what we have already built with some angle bar.


Next we wrap the top, sides, back and bottom with insulation. Then we cap the angle bars with more sheet metal.


Now we make doors for the fire chamber and the smoke chamber, we use the same method we used for making the walls, they will sit flush on the inner frame.

So there it is, what do you guys think?
Will it work?
Im really interested in critique from people who have built their own but any useful input would be appreciated.
Im not sure if my design will work efficiently but here it is:
Parts needed
You will need square hollow bar:

You will need sheet metal:

You will need some angle bar:

So now that we have are parts list lets build!
First we are going to build the left side wall. Here is the basic frame with some hollow bar.
12x1x1 = 2
29x1x1 = 2

Next we add sheet metal to both sides.

Now we cut out the holes for the smoke channel from the fire chamber to the smoke chamber.

That’s it!
We have now completed the left wall and will repeat the process to create the right wall. We then build the top and bottom the same way except we do not cut holes and then we join it all together like this.

We now add the middle section to partition the firebox from the smoke chamber.

Next we add shelves made with angle bars.

Next we add a sheet metal back wall and attach the smoke stack. Five circular holes were cut in the smoke stack and the sheet metal backing to create an exhaust. I added two pics so you can see it from the front and the back. Im thinking a fence post would be ideal for the smoke stack?


Now we build a frame for the insulation around what we have already built with some angle bar.


Next we wrap the top, sides, back and bottom with insulation. Then we cap the angle bars with more sheet metal.


Now we make doors for the fire chamber and the smoke chamber, we use the same method we used for making the walls, they will sit flush on the inner frame.

So there it is, what do you guys think?
Will it work?
Im really interested in critique from people who have built their own but any useful input would be appreciated.
Last edited:




